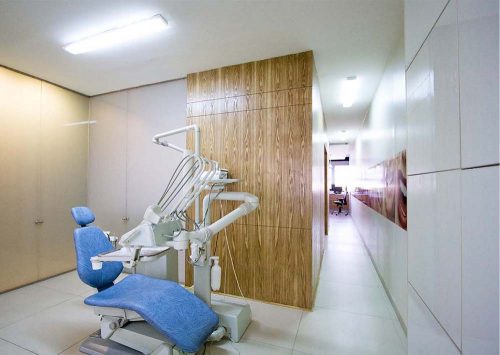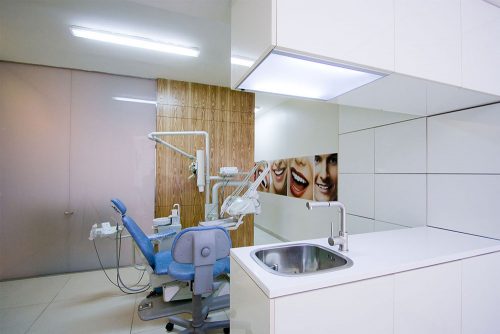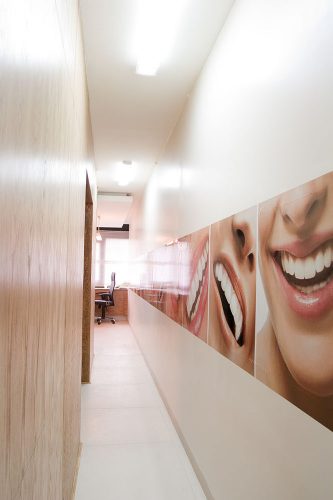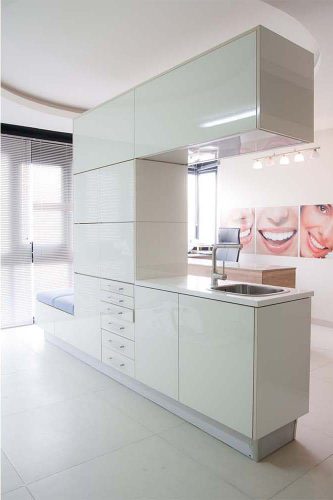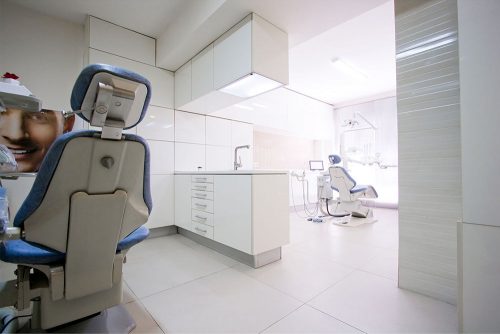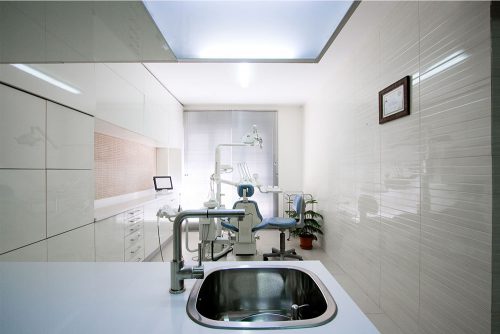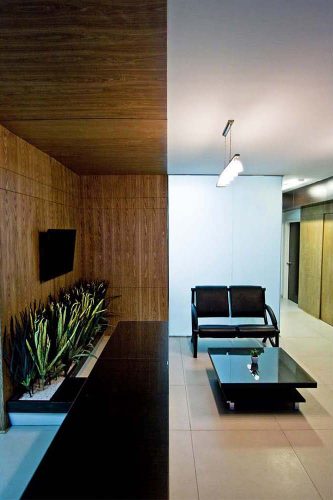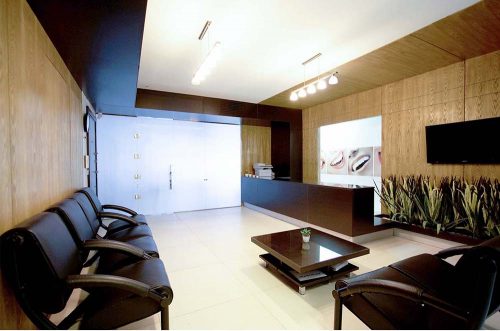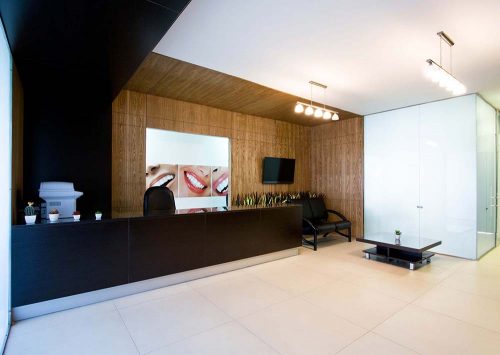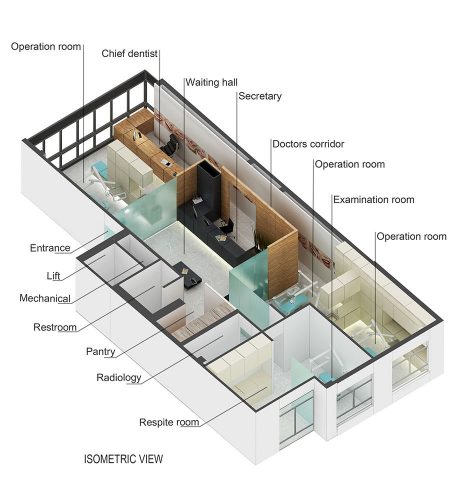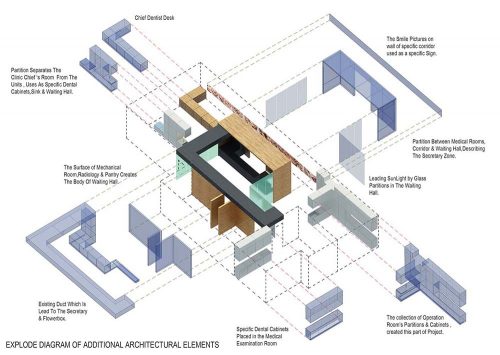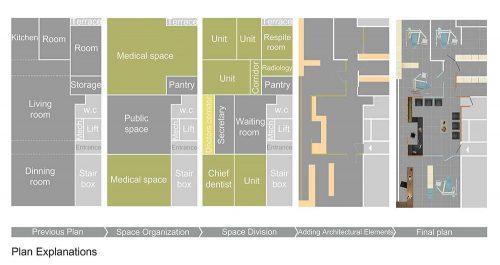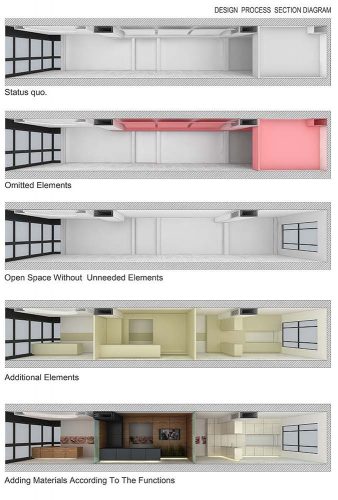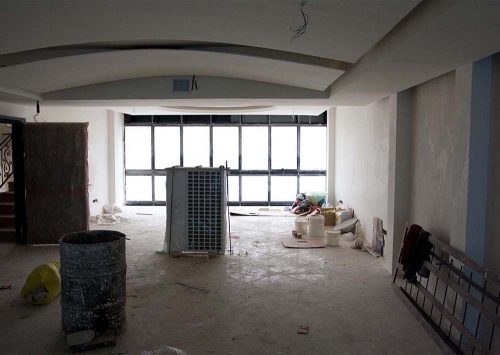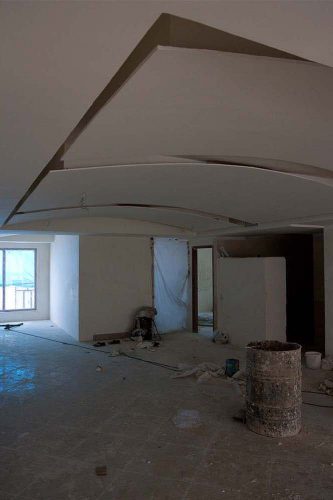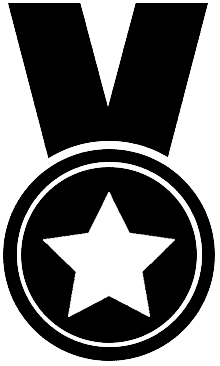 Memar Award 2012
| Honoured
| Renovation
Memar Award 2012
| Honoured
| Renovation
Dr. Farivar Clinic
CommercialCity: Tehran
Status: Completed
Address: Saadat Abad, Tehran
Client: Dr.Farivar
Area: 140m2
Design Date: 2012
Architect: Navid Emami, Hamid Emami, Amitis Noroozi
Architecture Team: Arash Rezaee, Mahsa Nobati, Ghazaleh Abedzadeh
Supervision: Razan Architects
There is a great number of buildings in Tehran which are built based on residential function and will gain official or business usage for more benefit after being registered in municipality. The project was located on the third floor of one of these buildings where one dentist intended to run his clinic. Actually, his purpose was making the most number of dentistry units with allocated cost providing that the result would be more highlighted than its expenditure. The structure of current status was considered in this project to reduce the cost as well as minimizing the destruction and current elements would be based on the new formation of components. We really aimed to display the role of walls in space division role beside the operation definition and influence on the addressee`s feeling. This strategy has affected location surfaces, volumes, shape, material of each of them . Whatever happens here makes the visitors relaxed and the atmosphere dominant on therapeutic space with the existence of smiling background in the whole space.
