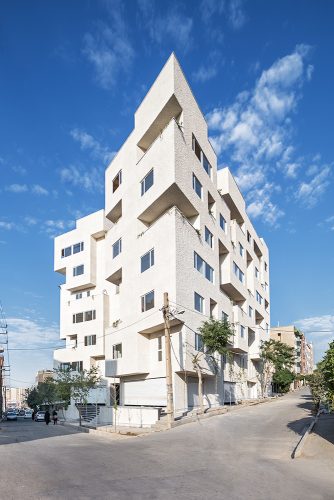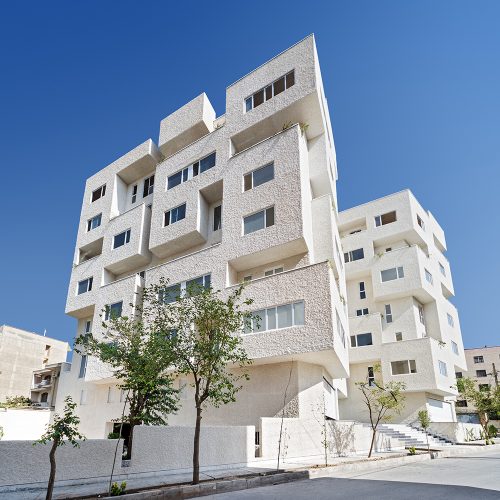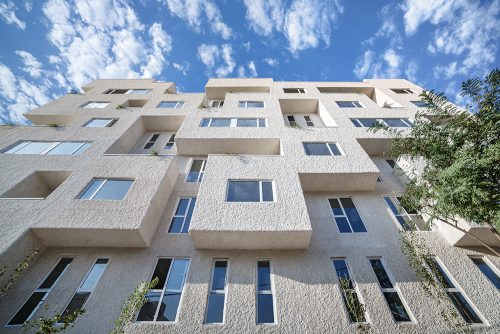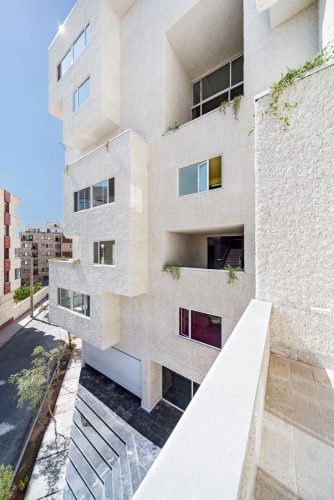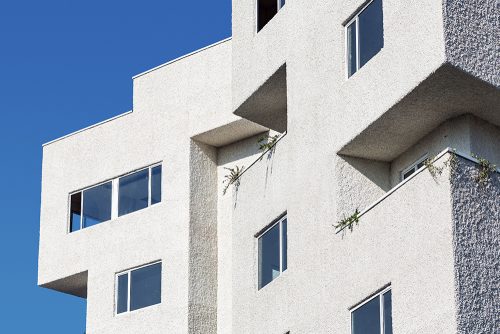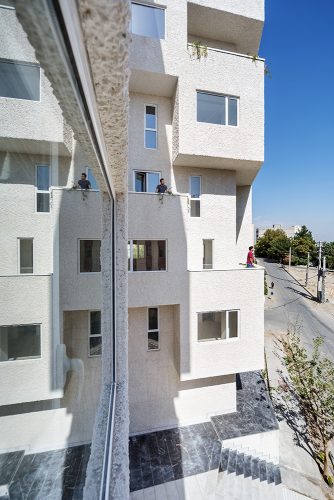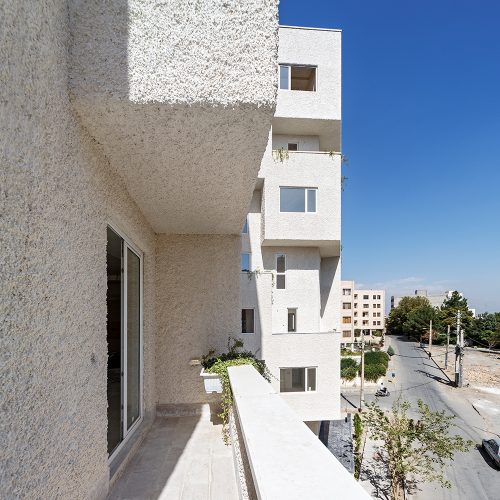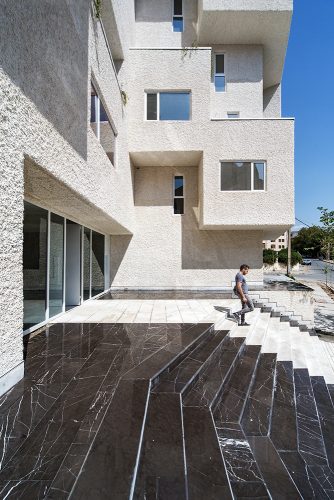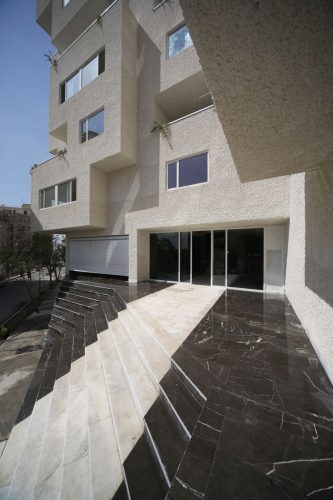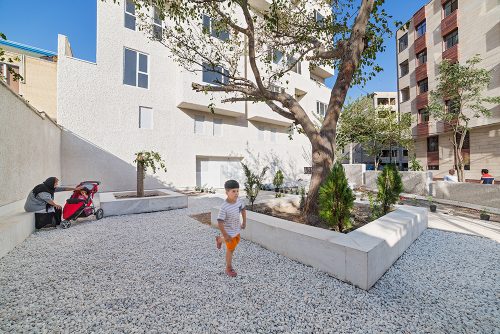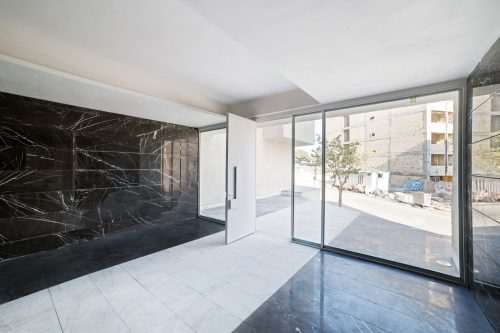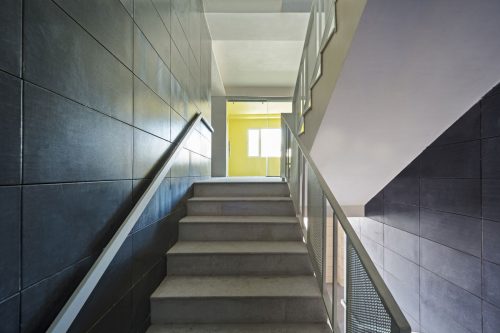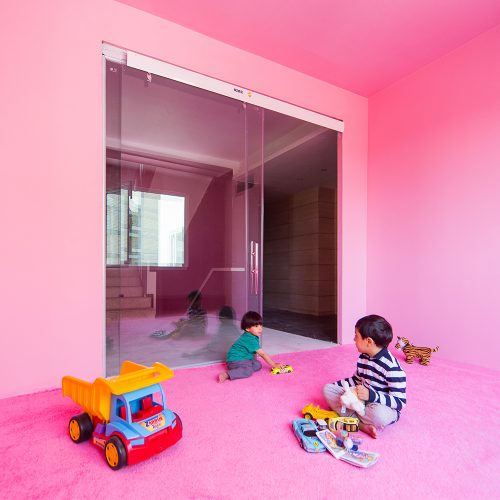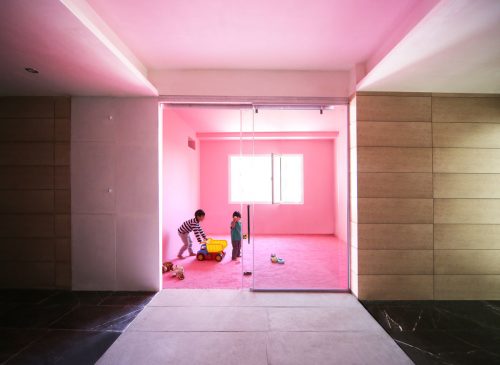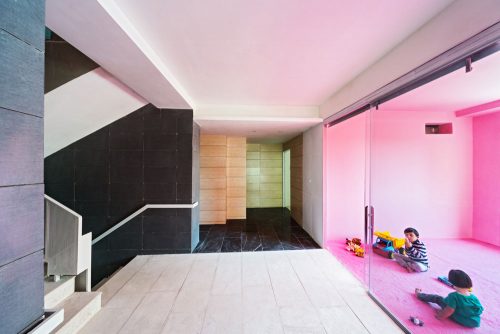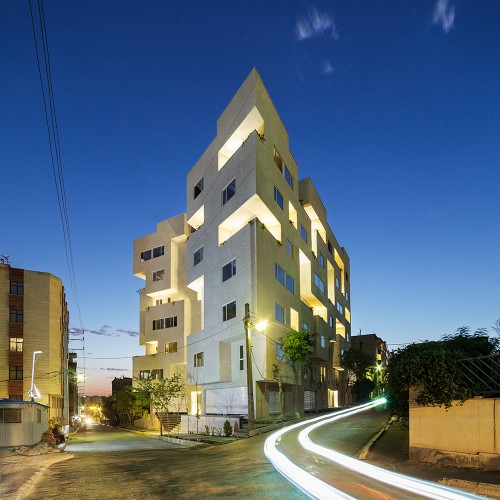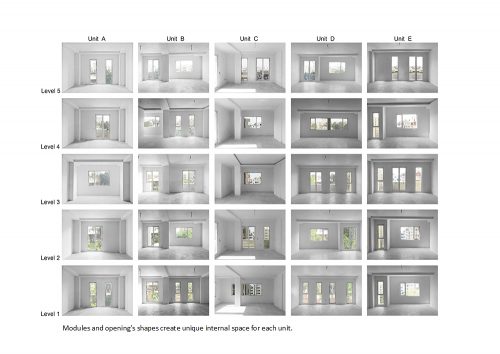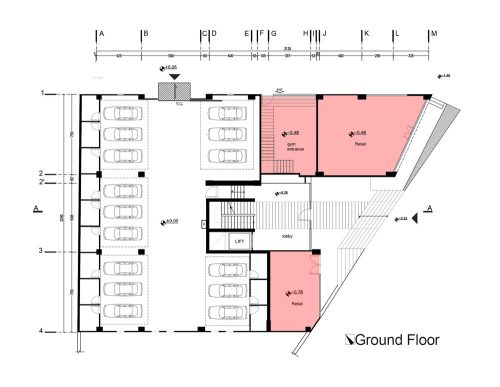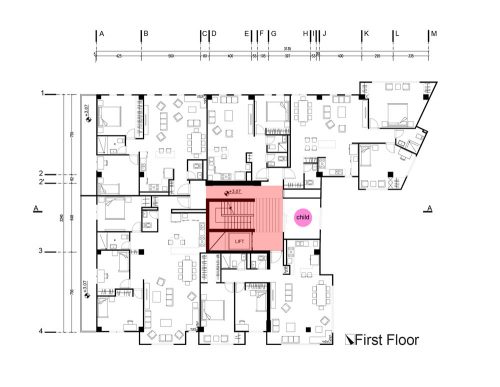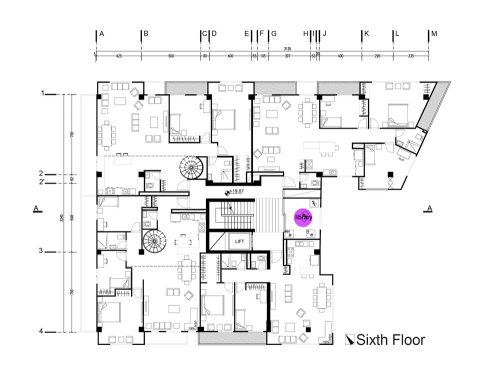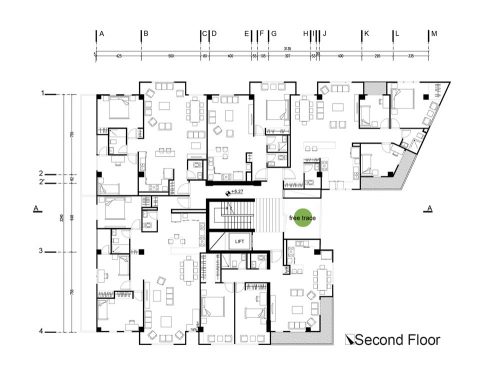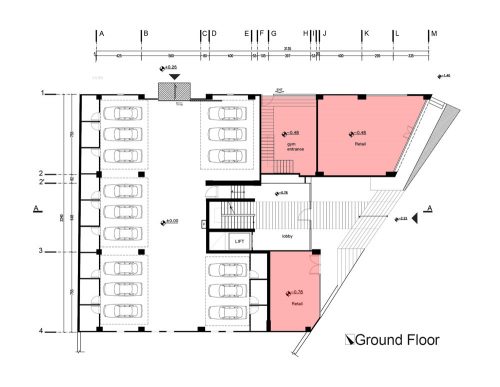 Middle East Architect Award 2018
| Finalist
| Residential
Middle East Architect Award 2018
| Finalist
| Residential
 Iranian Architect Merit 2018
| 1st Place
| Residential
Iranian Architect Merit 2018
| 1st Place
| Residential
 A’Design Award 2018
| Winner
| Architectural,Building and Structure
A’Design Award 2018
| Winner
| Architectural,Building and Structure
 Asia Design Prize 2018
| Winner
| Architecture
Asia Design Prize 2018
| Winner
| Architecture
 World Architecture Festival 2017
| Finalist
| Iranian Prize
World Architecture Festival 2017
| Finalist
| Iranian Prize
 Memar Award 2015
| 3rd Place
| Residential
Memar Award 2015
| 3rd Place
| Residential
 Iranian Architecture Award 2015
| 1st Place
| Residential
Iranian Architecture Award 2015
| 1st Place
| Residential
 Best Building of Alborz Province 2015
| 1st Place
| Residential
Best Building of Alborz Province 2015
| 1st Place
| Residential
Ham Saye Apartment
ResidentialCity: Karaj
Status: Completed
Address: Homayon villa, Karaj
Client: Private joint stock
Area: 6000m2
Design Date: 2014
Architect: Navid Emami
Project Manager: Saeed Souri
Architecture Team: Nasim Nouri, Meisam Fallahi, Behrouz samadi, Hamed Ahmadi,Parastoo Narimisa,Fatemeh Rostami, Zahra Hatefinia
Structure: Vahid Gharakhani,Bastan Pol Co.
HVAC: Nina Amoo Shahi, Hoofar Esmaeili
Construction: Morteza Hoseini Manesh,Farid Eslami
Supervision: Razan Architects
The inhabitants of the cities around Tehran form a society with different cultures and middle to low income levels who have immigrated to the capital, hoping for a better life and finding a job or an academic position. But because of high living costs in Tehran, they have to live in nearby cities of Tehran. They have had an experience in their hometowns through forming strong social bonds with their neighbors, but after meeting a modern lifestyle and living in the apartments of metropolitan cities, the possibility of shaping an effective social life has been withheld from them.
The Ham Saye Apartment is a recreation of an apartment. The main aims of this recreation project are to focus on maintaining social capital as well as lowering the costs of construction. The main challenge was to create a high quality space in which people with different cultures and mainly low level of income could coexist peacefully.
The challenge of citizens’ lifestyle with different cultures and low-income level in a high quality environment shape the goals of the project.
In our opinion, preserving and promoting the social interactions is the only way to put together people with different cultures in one residential complex. To do so, we should respect the residents’ demand for living independently in the same place, and at the same time create the possibility of experiencing social life together and beside other neighborhood residents by shaping common and public spaces.
In order to achieve these goals, we reduced the final cost of construction significantly with the use of cheap details and vernacular materials as well as employing the local labors (the construction cost was approximately 170 € per m²).
The next stage for our design team was to form the public spaces. These spaces were jointly devoted to children’s playground and a place for neighbors to socialize. Public spaces on all floors and the yard were formed in a way to create an effective connection between residents of the apartment and also with the neighborhood.
The yard removed the gap between the project, alley and the street by eliminating the conventional security zones of the neighborhood and tried to interact more with it.
In the next step, we altered the common design pattern of apartment`s plan to create an opportunity for residents to live in completely independent units. The modifications in the interior spaces allowed each unit to have different views and receiving. While the building represents variations in façade, plan, and volume, it appears to be completely integrated. Response to distinctions for personalizing of units as well as shaping public communicational spaces led to the reproduction of the concept of neighborhood in a new way for residents of the Ham Saye whose social relation patterns formed on the basis of public trust.
